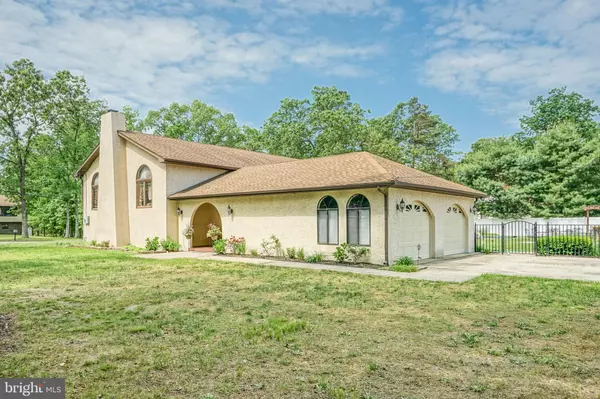For more information regarding the value of a property, please contact us for a free consultation.
Key Details
Sold Price $505,000
Property Type Single Family Home
Sub Type Detached
Listing Status Sold
Purchase Type For Sale
Square Footage 4,375 sqft
Price per Sqft $115
Subdivision None Available
MLS Listing ID NJCD2053686
Sold Date 02/26/24
Style Contemporary,Split Level
Bedrooms 5
Full Baths 3
HOA Y/N N
Abv Grd Liv Area 4,375
Originating Board BRIGHT
Year Built 1978
Annual Tax Amount $13,209
Tax Year 2022
Lot Size 0.735 Acres
Acres 0.73
Lot Dimensions 160.00 x 200.00
Property Description
**BUYER FINANCING FELL THROUGH** Absolutely Stunning! This incredibly alluring split-level stucco home boasts 4+ bedrooms and 3 full bathrooms, accompanied by a backyard oasis and a matching auxiliary building. This exceptional, tailor-made residence sits on a corner lot, conveniently adjacent to Wharton State Park. Step inside the expansive foyer with soaring cathedral ceilings, leading to a charming bar room—a perfect spot for gatherings. Ascend to the main level featuring a delightful open-concept living area. Abundant windows fill the spacious living room with light. Transition through the dining room, capacious enough for festive family meals, and into the bright eat-in kitchen. The kitchen showcases maintenance-free tile flooring, an array of elegant dark cabinetry adorned with granite counters, and tile backsplash, complemented by stainless steel appliances. An island adds extra storage and counter space. On this level, discover three of the five bedrooms, discreetly nestled down the hallway. The primary suite includes an expansive walk-in closet and a generous private bath. Two additional bedrooms on this floor offer ample closet space and share another full bath. Descend to the lower level to find a sprawling family room with a cozy fireplace, extending a warm welcome. Another sizable bedroom with potential for a secondary suite awaits down the corridor, featuring enough space for a separate sitting area. This bedroom boasts a private full bath with a soaking tub, separate shower, and double vanity. Two more rooms serve as a guest room and an office. A sizable laundry room and storage area round out this level. Now, onto the highlight—the yard! A deck accessible from the kitchen overlooks a portion of the expansive yard. On the other side, a genuine paradise awaits. Numerous patios provide you and your guests with various options for relaxation and enjoyment. One patio encircles the in-ground pool, while the adjacent area features a built-in fireplace, ample room for multiple tables, and an elongated bar setup—a perfect space for culinary creations and refreshing drinks. Lush landscaping adorns every corner and much more awaits. This residence is an absolute must-see!
Location
State NJ
County Camden
Area Waterford Twp (20435)
Zoning RR
Rooms
Other Rooms Living Room, Dining Room, Bedroom 2, Bedroom 3, Bedroom 4, Kitchen, Family Room, Laundry, Other, Primary Bathroom
Main Level Bedrooms 3
Interior
Hot Water Natural Gas
Heating Forced Air
Cooling Central A/C
Fireplaces Number 1
Fireplaces Type Gas/Propane
Fireplace Y
Heat Source Natural Gas
Laundry Lower Floor
Exterior
Pool In Ground
Water Access N
Accessibility None
Garage N
Building
Story 3
Foundation Block
Sewer On Site Septic
Water Well
Architectural Style Contemporary, Split Level
Level or Stories 3
Additional Building Above Grade, Below Grade
New Construction N
Schools
High Schools Hammonton H.S.
School District Waterford Township Public Schools
Others
Senior Community No
Tax ID 35-06302-00025
Ownership Fee Simple
SqFt Source Assessor
Special Listing Condition Standard
Read Less Info
Want to know what your home might be worth? Contact us for a FREE valuation!

Our team is ready to help you sell your home for the highest possible price ASAP

Bought with NON MEMBER • Non Subscribing Office
GET MORE INFORMATION





